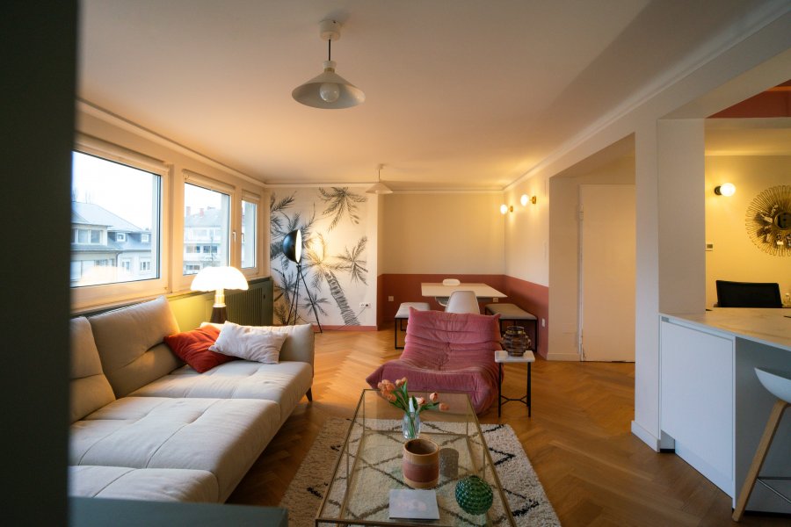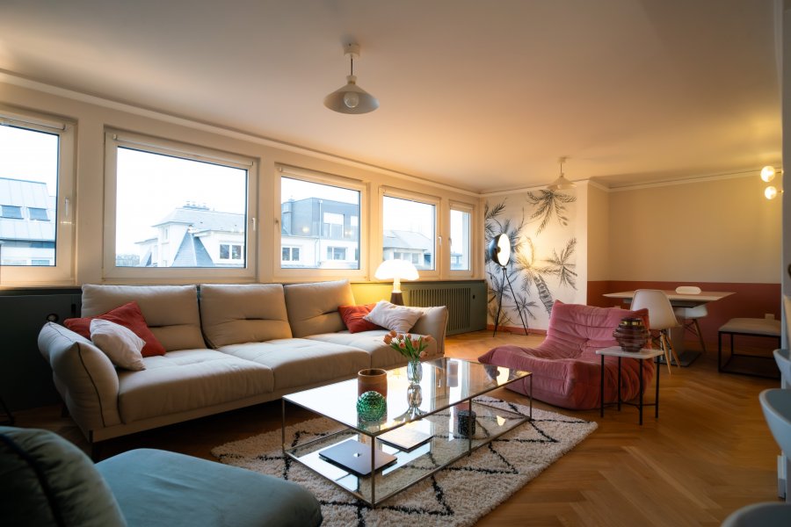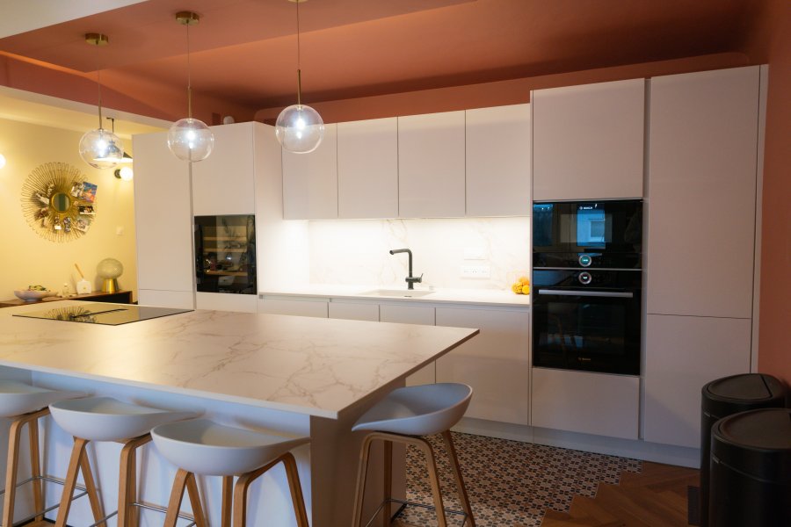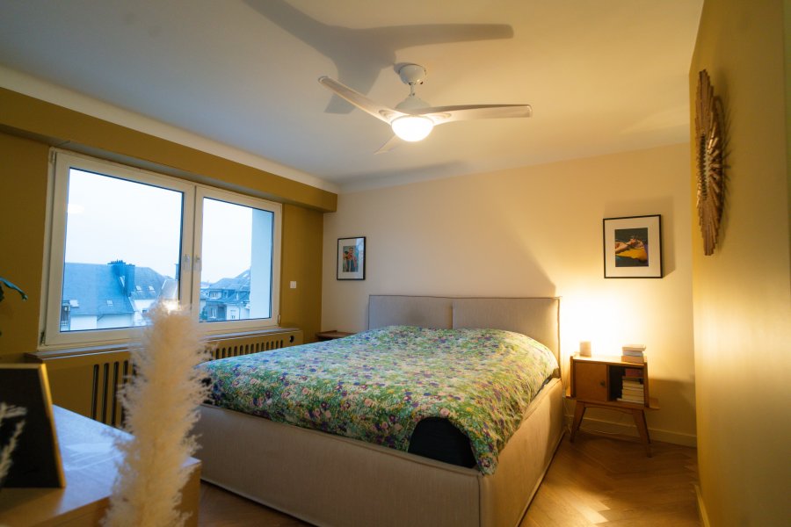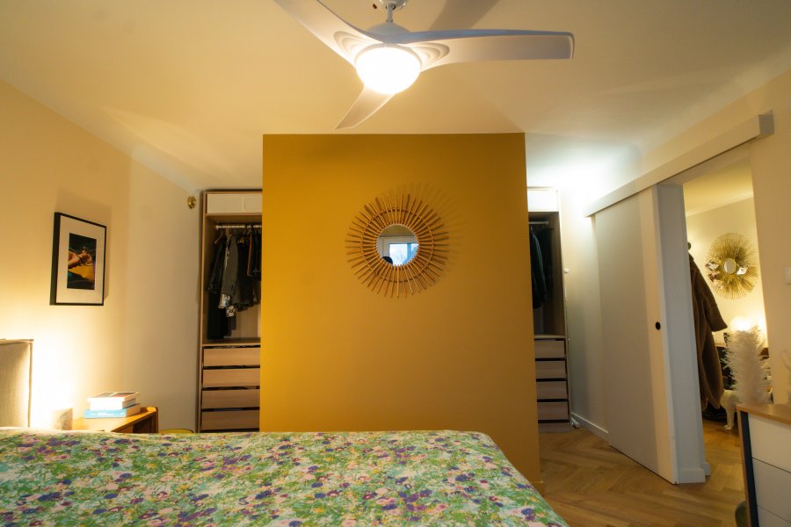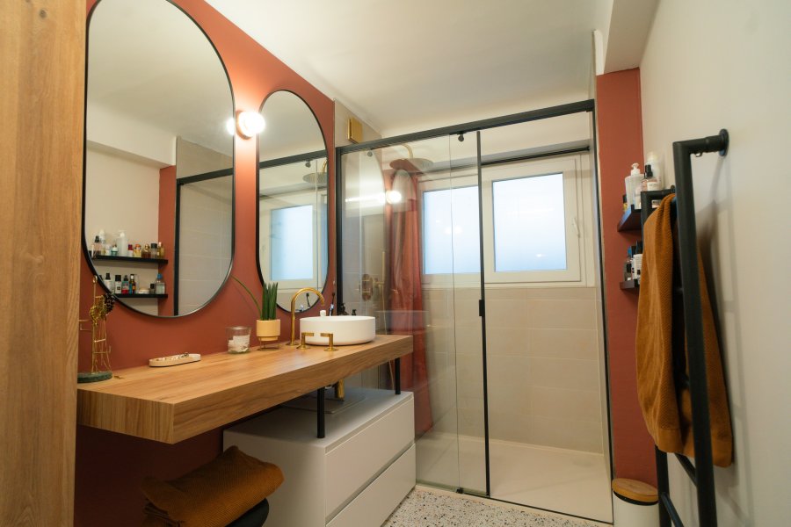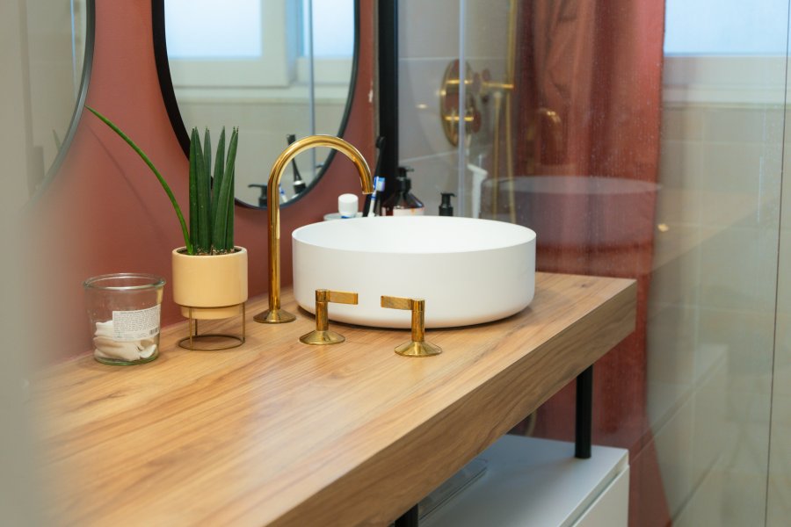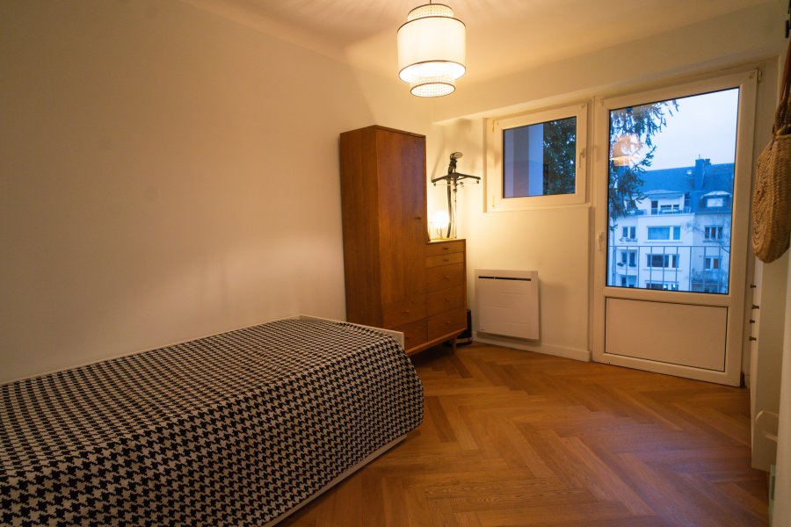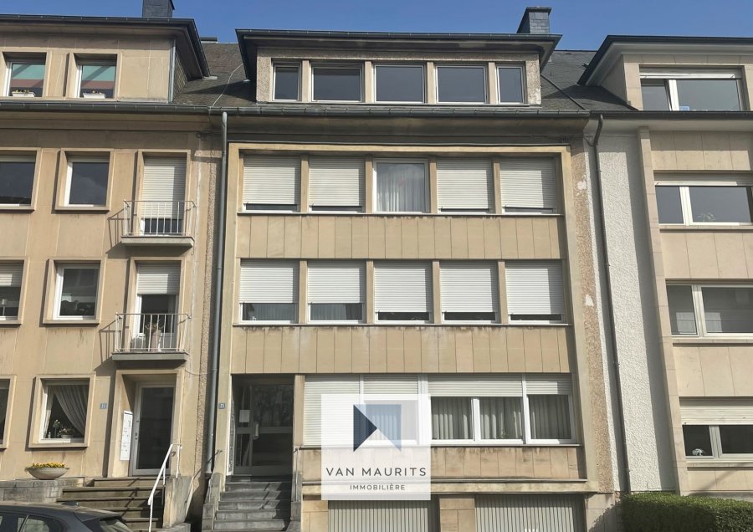
Diagnostique de Performance Energétique (DPE)
Logement très performant
A
B
C
D
E
F
G
kWh/m2.an
H
I
Classe d'isolation thermique
Logement bien isolé
A
B
C
D
E
F
G
H
I
Appartement à vendre 1 chambre à Luxembourg-Hollerich
Description
Situé à Luxembourg - Merl, ce superbe appartement, rénové en 2021, bénéficie d'une surface habitable de ± 92 m² et se situe au 3ème étage d'un petit immeuble à 4 unités et se compose comme suit :L'entrée dessert un vaste séjour / cuisine de ± 42 m² (avec cuisinière à induction, four, frigo, ilôt central), la parentale de ± 21 m² avec son dressing incorporé de ± 7 m² ) une chambre de ± 10 m², un balcon de ± 4 m², une salle de douche de ± 5 m² (avec lavabo et douche, chauffage électrique au sol) et enfin, un wc séparé.
Un garage de ± 18 m² (box fermée), une cave et un jardin collectif viennent compléter cette offre.
Détails complémentaires :
- Appartement complètement rénové avec goût
- Vue dégagée sur le Parc de Merl orientée ouest
- Cuisine: cave à vins, micro-ondes, four encastré
- Cheminée à l'éthanol dans le séjour
- Passeport énergétique "H-G" ;
- Chauffage au mazout par radiateurs,
- Chauffage électrique au sol dans la salle de bain;
- Parquet au sol ;
- Place de stationnement en plus du garage (porte électrique, arrivée d'eau)
- Cave n° 3
- Lumineux
- Façade refaite en été 2023 avec isolation
- Appartement proche du centre-ville ;
- Quartier dynamique : petits commerces, écoles, crèches, parcs, ...
- Bien desservi par les transports en commun.
*****************************
ENGLISH VERSION
Located in Luxembourg - Merl, this superb flat, renovated in 2021, benefits from a living area of ± 92 m² and is located on the 3rd floor of a small 4-unit building and is composed as follows :
The entrance hall leads to a large living room / kitchen of ± 42 m² (with induction cooker, oven, fridge, central island), the master bedroom of ± 21 m² with its built-in dressing room of ± 7 m² ) a bedroom of ± 10 m², a balcony of ± 4 m², a shower room of ± 5 m² (with washbasin and shower, electric underfloor heating) and finally, a separate toilet.
An 18 m² garage (closed box), a cellar and a communal garden complete this offer.
Further details :
- Flat completely and tastefully renovated in 2021
- Unobstructed west-facing view of Parc de Merl
- Kitchen: wine cellar, microwave, built-in oven
- Ethanol fireplace in living room
- Energy passport "H-G" ;
- Oil-fired radiators,
- Electric underfloor heating in bathroom;
- Parquet flooring;
- Parking space in addition to garage (electric door, water supply)
- Cellar no. 3
- Bright
- Facade redone in summer 2023 with insulation
- Close to the town centre;
- Dynamic neighbourhood: small shops, schools, crèche, park, etc.
- Good public transport links.
Agent responsable :
Maurits van Rijckevorsel
Tel : +352 621 198 891
E-mail : maurits@vanmaurits.lu
Caractéristiques
Intérieur
CuisineOui
Cuisine ouverteOui
Sanitaires
Salle de douche1
Extérieur
Balcon4.00 m²
Autres
CaveOui
Chauffage / climatisation
Chauffage au mazoutOui
Chauffage électriqueOui



