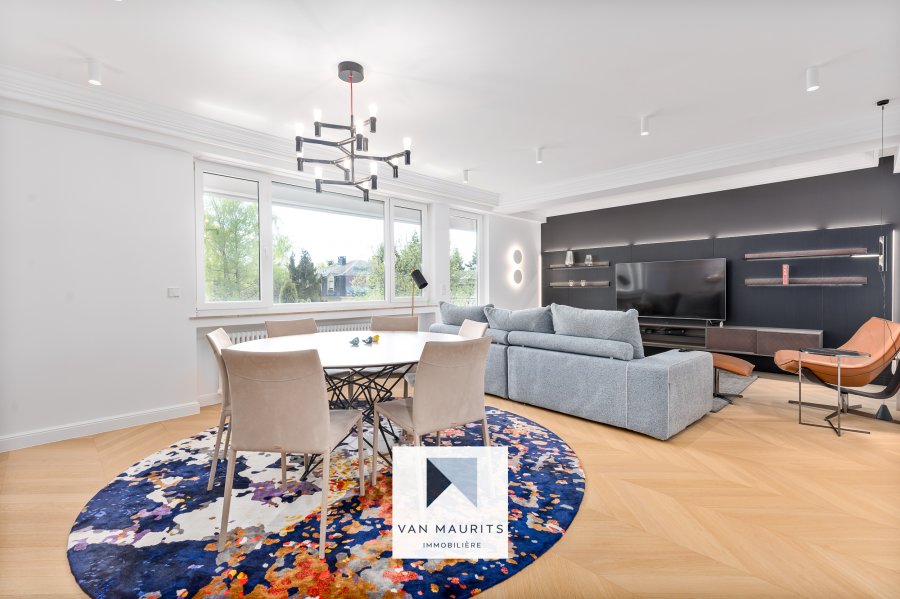
Diagnostique de Performance Energétique (DPE)
Logement très performant
A
B
C
D
E
F
G
H
I
Classe d'isolation thermique
Logement bien isolé
A
B
C
D
E
F
G
H
I
Appartement à vendre 3 chambres à Strassen
Description
Ce très bel et lumineux appartement, entièrement renové avec des matériaux haut de gamme en 2023, se situe au deuxième étage avec ascenseur d'une résidence (Le San Remo) datant de 1974. Il bénéficie d'une surface habitable de ± 111 m² et se compose comme suit :.
Au 2ème étage, un hall d'entrée de ± 12 m² avec placard encastré sur mesure dessert un séjour de ± 35 m² donnant accès à une terrasse de ± 15 m², une cuisine de ± 10 m² (avec four, cuisinière, etc...), trois chambres de ± 15, 13 (actuellement un dressing) et 12 m² avec son balcon de ± 3m² orienté plein sud, une salle de bain de ± 4 m² (avec lavabo, baignoire, sèche serviettes et wc suspendu), un couloir de ± 7 m², une buanderie de ± 1 m² et un wc séparé de ± 2 m².
.
Le rez-de-chaussée comprend un garage extérieur fermé de ± 15 m² et une cave de ± 3 m².
.
Détails complémentaires :
Appartement lumineux entièrement rénové en excellent état
Chauffage au gaz, par radiateurs
Châssis en pvc, double vitrage, volets élecrtriques(2011)
Fibre optique
Interphone
Ascenseur
Porte de garage électrique avec télécommande
Parquet massif en chevron et carrelage au sol
.
**********************
ENGLISH VERSION
.
This beautiful, bright apartment, completely refurbished in 2023 using top-of-the-range materials, is located on the second floor (with an elevator) of a residence (Le San Remo) built in 1974. It has 111 m² of living space and is composed as follows :
.
On the 2nd floor, a 12 m² entrance hall with custom-made built-in cupboards leads to a 35 m² living room with access to a 15 m² terrace, a 10 m² kitchen (with oven, cooker, etc.), three bedrooms of 15, 13 (currently a dressing room) and 12 m² with a south-facing balcony of 3 m², a bathroom of 4 m² (with washbasin, bath, towel heater and hanging toilet), a corridor of 7 m², a laundry room and a separate toilet of 2 m².
.
The ground floor comprises a 15 m² garage and a 3 m² cellar.
.
Further details :
.
Bright flat fully renovated in excellent condition
Gas heating with radiators
PVC windows, double glazing, electric shutters (2011)
Fibre optics
Entry phone
Lift
Electric garage door with remote control
Solid herringbone parquet and tiled floor
CONTACT - Jimmy de Brabant - Tél: + 352 661 167 494 - email : jimmy@vanmaurits.lu
Caractéristiques
Intérieur
CuisineOui
Cuisine séparéeOui
Sanitaires
Non communiqué
Extérieur
Balcon15.00 m²
Autres
AscenseurOui
CaveOui
BuanderieOui
RénovéOui
Chauffage / climatisation
Chauffage au gazOui




























