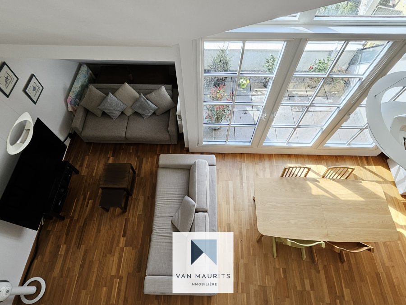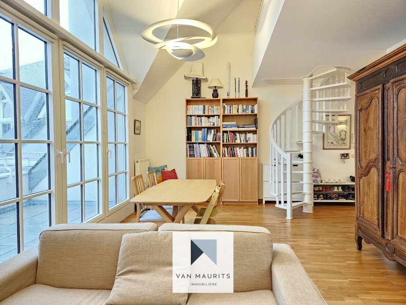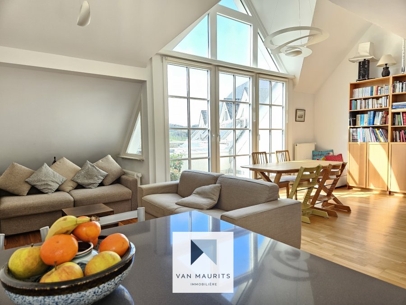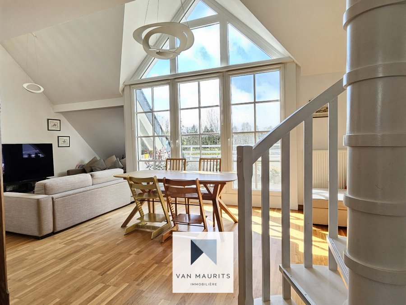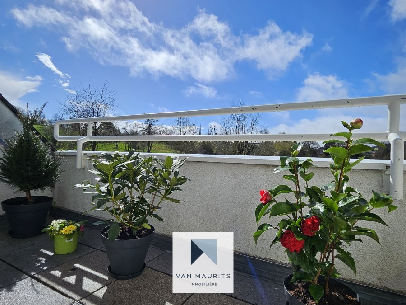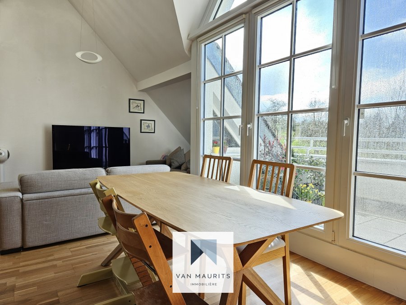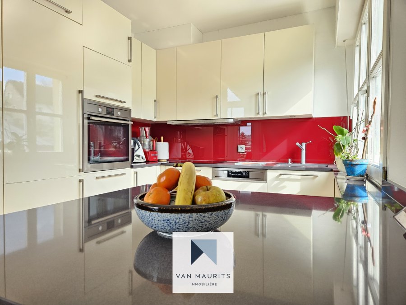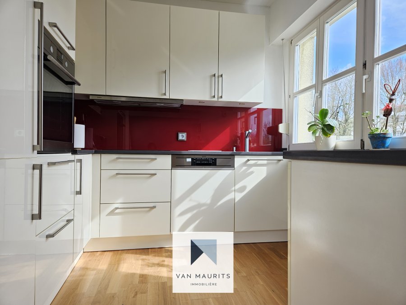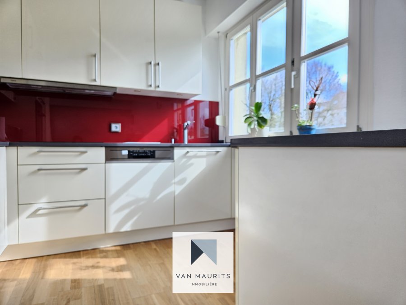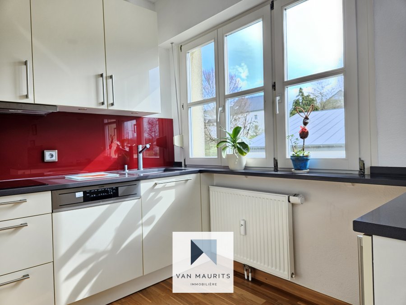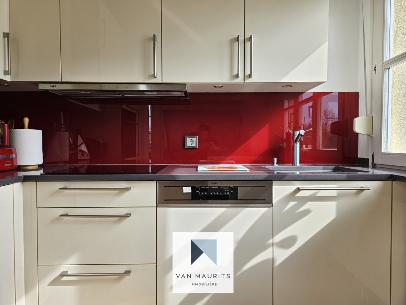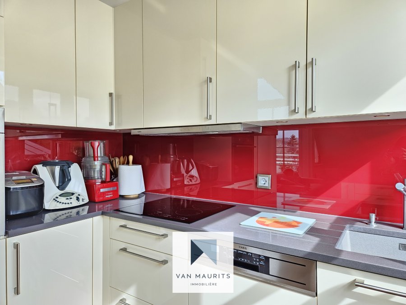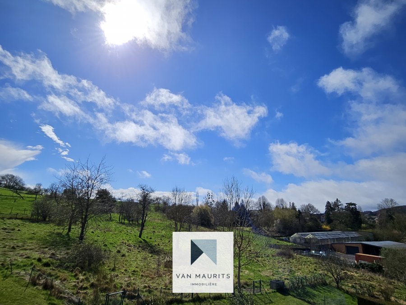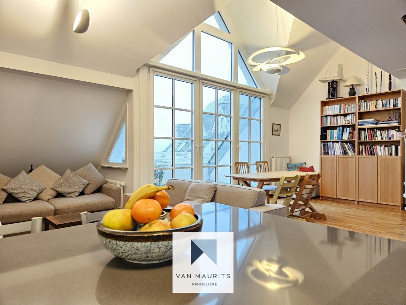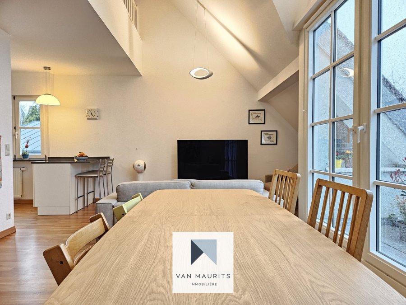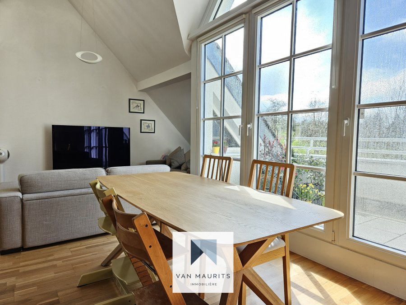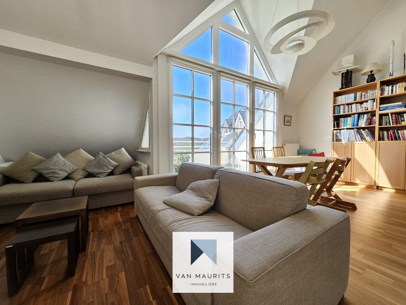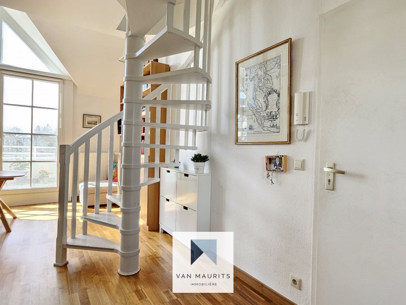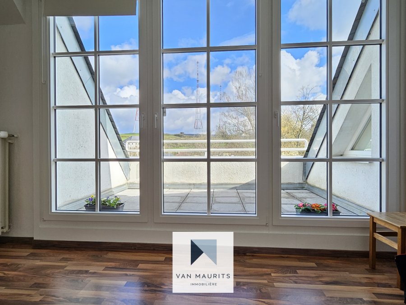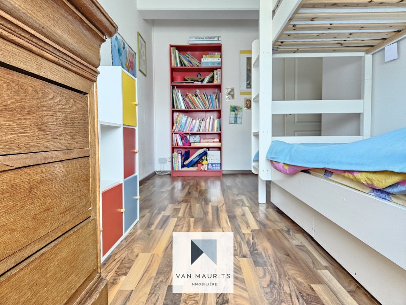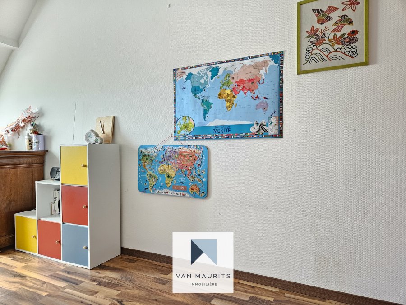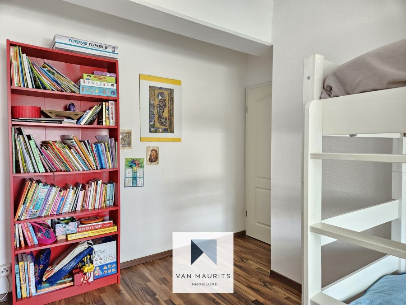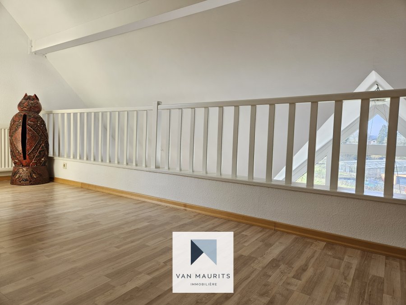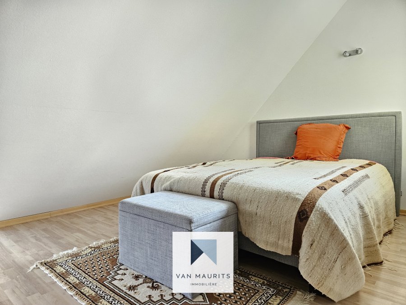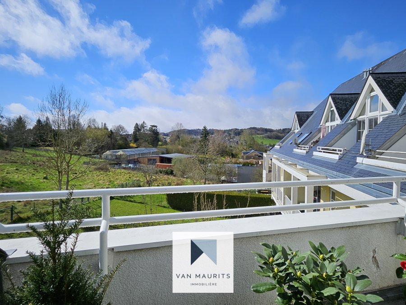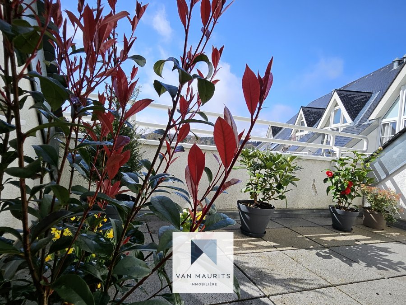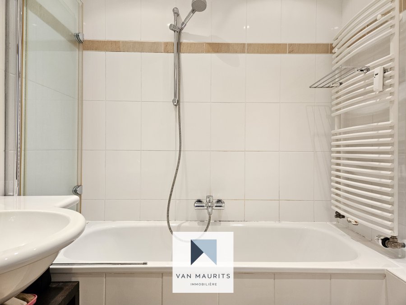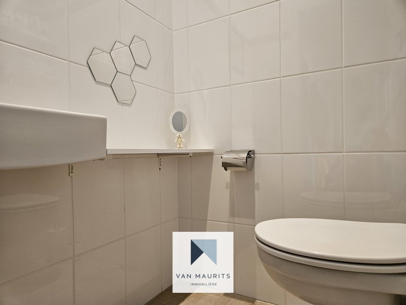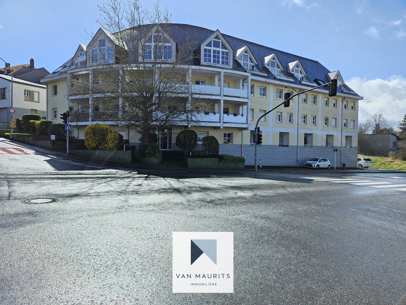
Diagnostique de Performance Energétique (DPE)
Logement très performant
A
B
C
D
E
kWh/m2.an
F
G
H
I
Classe d'isolation thermique
Logement bien isolé
A
B
C
D
E
F
G
H
I
Duplex à vendre 3 chambres à Junglinster
Description
Situé dans le village très recherché et dynamique de Junglinster, aux 3ième et 4ème étages de la Résidence Ravel (avec ascenseur), cet appartement-duplex avec 2 balcons bénéficie d'une surface habitable de ± 126 m² pour une surface totale ± 143 m².Il est idéal pour un couple avec ou sans enfants, un premier achat ou pour un investissement et se compose comme suit.
Au 3ième étage, le hall d'entrée de ± 4 m² dessert d'un côté un séjour salon/salle à manger de ± 28 m² avec accès à un balcon de ± 5 m² (belle vue dégagée) ainsi qu'une cuisine équipée et aménagée de ± 7 m² (four, micro-ondes, cuisinière à induction, hotte aspirante, frigidaire, lave-vaisselle, plan de travail en granit, table bar rattachée au plan de travail, équipements AEG). De l'autre côté, le hall donne sur un couloir de nuit de ± 2 m² qui dessert 2 chambres de ± 14 m² dont une avec un balcon de ± 6 m², une buanderie de ± 3 m² (anciennement une salle de douche) ainsi qu'un WC séparé de ± 1 m² complètent l'étage.
Au 4ième étage l'escalier en colimaçon dessert une mezzanine (possibilité d'aménager un espace bureau ou lecture), une chambre parentale de ± 25 m², une salle de bain de ± 3 m² (baignoire, lavabo, miroir, chauffe-serviettes, WC).
Le sous-sol, comprend un emplacement intérieur de parking de ± 13 m² ainsi qu'une cave de ± 5 m².
L'offre se complète avec un emplacement de parking extérieur.
Possibilité de louer jusqu'à 3 emplacements supplémentaires (2 à l'intérieur et 1 à l'extérieur).
Généralités :
- Résidence de 1990, appartement rénové en 2018 (étanchéité des balcons, toiture en ardoise naturelle, portes fenêtres *TEBA* bois et Alu, vélux, sols (chambre du bas), cuisine de 2012, porte du garage électrique de 2022, motorisation de l'ascenseur changé en 2019);
- Passeport énergétique F ? F, charges: ± 490€ / mois (eau, chauffage, frais de la résidence);
- Chaudière au mazout, chauffage par radiateurs;
- Fenêtres châssis bois/alu avec double vitrage, volets manuels, moustiquaires;
- Adoucisseur d'eau, fibre optique, spots encastrés;
- Junglinster est une commune dynamique dotée de nombreux commerces et services tels que transports publics de et vers Luxembourg-ville, crèches, écoles (dont l'école internationale), centre sportif, pharmacie, médecins, poste, restaurants du centre de Junglinster accessibles à pied, ? ;
Agent responsable: Nora Avdic au +352 691 136 875 ou nora@vanmaurits.lu
English version:
Located in the highly sought-after and dynamic village of Junglinster, on the 3rd and 4th floors of the Résidence Ravel (with lift), this two-bedroom flat with 3 balconies has 126 m² of living space and a total surface area of 143 m².
It is ideal for a couple with or without children, a first-time buyer or an investment and is composed as follows.
On the 3rd floor, the ± 4 m² entrance hall leads on one side to a ± 28 m² living/dining room with access to a ± 5 m² balcony (beautiful unobstructed view) and a ± 7 m² fitted and equipped kitchen (oven, microwave, induction hob, extractor hood, fridge, dishwasher, granite worktop, bar table attached to the worktop, AEG equipment). On the other side, the hall opens onto a ± 2 m² corridor leading to 2 bedrooms of ± 14 m², one of which has a ± 6 m² balcony, a ± 3 m² utility room (formerly a shower room) and a separate ± 1 m² WC complete the first floor.
On the 4th floor, the spiral staircase leads to a mezzanine (which could be converted into a study or reading area), a 25 m² master bedroom and a 3 m² bathroom (bath, washbasin, mirror, towel warmer, WC).
The basement includes a 13 m² indoor parking space and a 5 m² cellar.
The offer is completed with an outdoor parking space.
It is possible to rent up to 3 additional parking spaces (2 inside and 1 outside).
General information:
- Residence built in 1990, flat renovated in 2018 (waterproofing of balconies, natural slate roof, *TEBA* wood and aluminium window doors, velux window, floors (downstairs bedroom), kitchen built in 2012, electric garage door built in 2022, lift motorisation changed in 2019);
- Energy passport F ? F, charges: ± 490€ / month (water, heating, residence costs);
- Oil-fired boiler, radiator heating;
- Wood/aluminium windows with double glazing, manual shutters, mosquito nets;
- Water softener, fibre optics, recessed spotlights;
- Junglinster is a dynamic community with a wide range of shops and services, including public transport to and from Luxembourg City, crèches, schools (including the international school), a sports centre, pharmacy, doctors, post office and restaurants within walking distance of the centre of Junglinster;
Contact: Nora Avdic on +352 691 136 875 or nora@vanmaurits.lu
Caractéristiques
Intérieur
CuisineOui
Cuisine ouverteOui
Sanitaires
Salle de bain1
Extérieur
Balcon12.00 m²
Autres
AscenseurOui
CaveOui
BuanderieOui
RénovéOui
Accès pers. handicapéesOui
Chauffage / climatisation
Chauffage au mazoutOui



